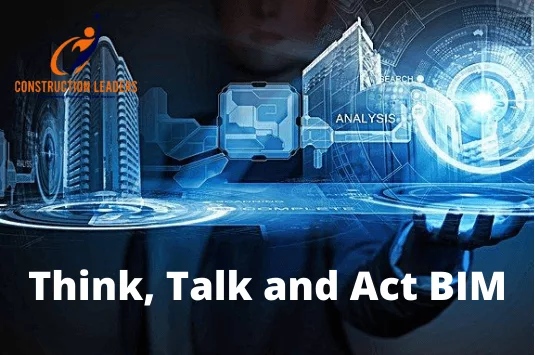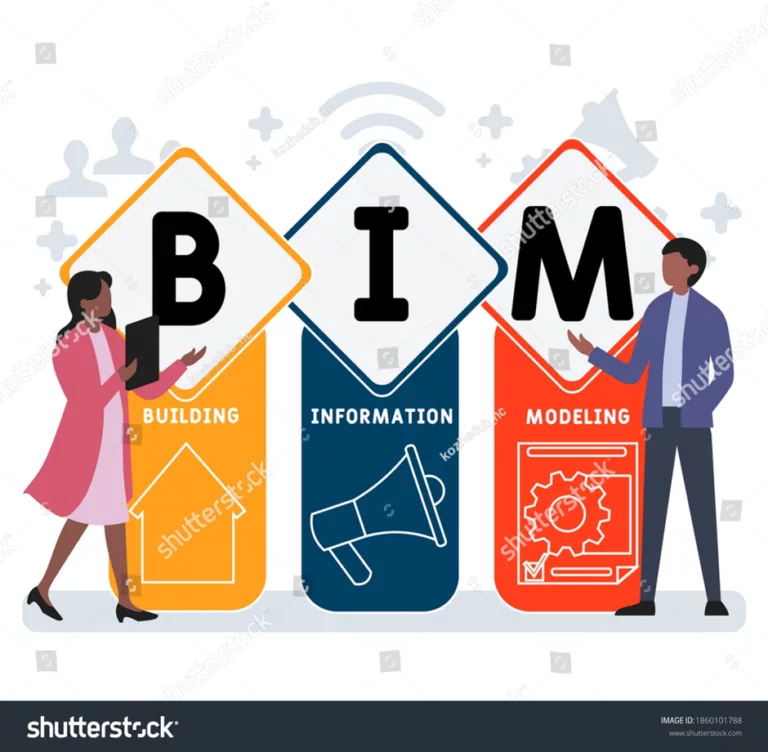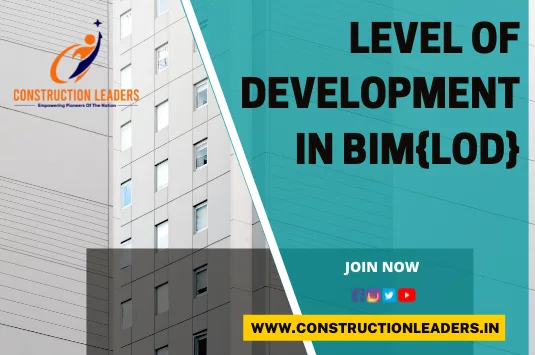Think, Talk and Act – BIM
What comes first into your mind when you hear Building Information Modeling (BIM)?
3D Model? Process? Technology? Software? Interoperability? Collaboration? Information Management? Federated Model? Visualization and Rendering? What else ???
Well! All your answers are correct – let’s try to understand the simplified and most fundamental explanation, BIM Maturity Levels and Dimensions of BIM through this blog. Dear friend, believe us, say to yourself that you are going to learn something different today.
We have been working in the AEC and we could sense the changes in the industry. How change? Improving traditional ways and developing new by adopting and making use of cutting edge technologies.
BIM can be more powerful than we think if we start integrating tools and technologies. As we already know from our previous blog The Evolution Of Building Information Modeling (BIM), BIM is an evolution, not a revolution.
Imagine and think about this, we often hear that, a picture’s worth a thousand words, an engineering drawing may speak more than thousands. Now a model, that too BIM model which has enriched information must be worth a million and more because with a model you can play in, around, explore more, you can look at it from different angles, you can turn off parts of the model and leave other parts on. The sky’s the limit to what we can do with a digital model. Isn’t it?
Hey man, are you ready to break it …. Yeah, Let’s break BIM.
BUILDING + INFORMATION + MODELING
BUILDING
Hey there, Don’t limit yourself to buildings only which has walls, doors and windows etc by seeing BUILDING in BIM. When you look into it and the AEC industry, we are building so many things which add value. the design, construction, and maintenance of the physical and naturally built environment, including public works such as roads, bridges, canals, dams, airports, sewage systems, pipelines, structural components of buildings, and railways. The list goes on…
Everything we are building and at the same time, we are making use of the information and building the information(geometrical+non geometrical ) too and same inserting in the model.
When it comes to INFORMATION i.e data. What is data?
The best definition is this: Data is a collection of facts and observations that are used for operations and analysis. That’s cool.
Let’s see how a BIM Professional tells about INFORMATION in BIM.
Well, inside a BIM model, you will find that information is attached to each one of the components of the model. So the example on your screen is a column in a building you’ll see that there’s information associated with that column listed to the right. Now that information could be literally anything but typically it has to do with information that’s important to designing the object, constructing it, maintaining it, or any number of functions. Maybe how it performs mechanically, its capacity. Really anything that will help people understand the function of that object. So that’s another big part of BIM(Eric Chappal).
MODELING
Let’s see it in the AEC industry, In very general terms, a model is a representation, often three-dimensional, of a structured system or procedure. It can represent something that already exists, or maybe a model that it is intended will be adopted or followed.
A building/component/structure, such as an architectural model is a type of model (often to scale) built to develop or represent aspects of a design or to communicate design ideas. Historically, such models have been physical representations, made from materials such as paper, cardboard, timber, and so on. These can be used to help explain proposals to clients, planning officers, members of the public, and other stakeholders, or they can be used as tools to help designers explore complicated three-dimensional aspects of a design(Wiki).
How is it? How are you feeling? Now tell me whenever next time you hear about BIM, what comes into your mind?
Now let’s look into BIM Maturity Levels
These levels are actually developments that happened and were adopted over a period of time in the usage of tools, technology, process, and way of working. These levels are ranging from 0 to 3 i.e total of 4 levels are there.
Level 0- Unmanaged CAD -The building practices concentrated on 2D drawings.
This is the beginning level in the industry where we were working on paper drawings and adopted CAD drawings. It means people used to generate information by paper and electronic drawings and not more than that. Not much technology, not much software available and people cannot work on a single file at a time, which means zero collaboration.
Level 1- Managed CAD – Developments taken place, own Common Data Environment.
Started using both 3D CAD and 2D drafting. While 3D CAD is used for conceptual works, 2D is used for the generation of statutory approval documentation and Production Information. At this level, data sharing happens electronically using a common data environment (CDE). But no real-time collaboration but data is shared..
Level 2- Happening now
All parties use their own 3D CAD models, not necessarily working on a single, shared model. Collaboration is used. Data is exchanged between parties and design information is shared in a single file format through CDE. Can say streamlined information exchange related to a project and seamless coordination between all the systems and the stakeholders..
Level 3 – Open BIM-Not completely defined but trying to achieve.
What happens in level 3 is it can permit deeper collaboration between all stakeholders through a shared model stored in a central repository. Level 3 concept enables all the participants to work on the same model simultaneously which eliminates the chance of conflicting information.
After knowing how BIM maturity increased, now its time to know how great we can use i.e BIM Dimensions
Don’t think too much and don’t assume yourself as a dimension is a new thing. Adding more information adds dimensions to BIM. It is as simple as it is.
BIM dimensions refer to levels of information and data entered into a 3D model using BIM software and include 3D model data, time data, costs, sustainability, and Facility management.
3D BIM
3D model and the information it contains is the heart of BIM. It represents a 3-dimensional geographical structure/component of a building(Building isn’t only mean only building it can be anything which we can represent in 3D.)
4D BIM
Adding information related to time/schedule to the 3D BIM model we call it a 4D BIM model.
A 4 dimensional BIM model reveals additional dimensional information known as scheduling data or time element. We can see how construction progresses over time and vice versa. We can foresee the risk of construction activities if we do any changes in time schedules and sequences.
Example: What if, Postpone the pouring of concrete on particular days. What if, there aren’t enough engineers/laborers on-site on a particular day.
5D BIM
Adding information related to cost, quantities, and the budget talk 5th dimension of BIM.
The function of 5D BIM is to integrate cost, schedule, and design in a 3D output. We can estimate the cost of our project at each and every step and aspect. Of course, there are many factors in real life still we can do that instantly.
Example: What if, we don’t need that extra room for storage of materials, we won’t use steel in particular areas. Either small or big everything can be considered.
6D BIM
Hope you are aware of sustainability, 6D BIM helps and deals related to achieving sustainability by keeping all environmental factors in view. This BIM dimension is also known as iBIM or integrated BIM. It tells about a structure’s impact on the environment and vice versa. We can look into the use of energy, the life cycle assessment of structures.
7D BIM
The 7th dimension of BIM helps to the management of facility or asset right from the design stage to the demolition stage.
It is all about operations and facility management by building managers and owners. The dimension is used to track important asset data such as its status, maintenance/operation manuals, warranty information, technical specifications, etc. to be used at a future stage.
Woo hoo – Cheers. We hope you enjoyed this. Feel free to thank us and mention suggestions in the comments section below. And also mention what you want to hear from us related to BIM.





